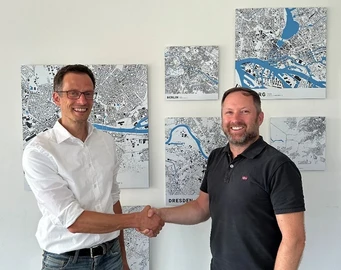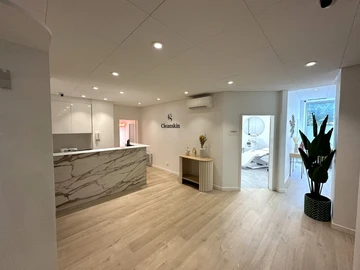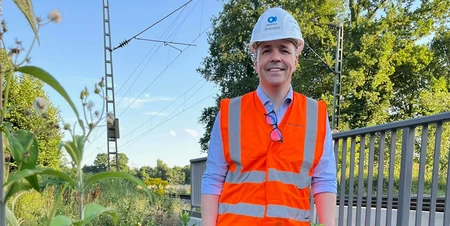Bleiben Sie auf dem Laufenden über unser Unternehmen und unsere Projekte.
In unserem News-Bereich finden Sie aktuelle Mitteilungen zu den einzelnen Geschäftsbereichen von SOCOTEC Deutschland sowie Neuigkeiten von der weltweit tätigen SOCOTEC Group.
Für Medien-/ Presseanfragen verwenden Sie bitte unser Kontaktformular oder senden Sie eine Mail an presse@socotec.de.
Hier finden Sie alle unsere Neuigkeiten
News

Interview aus dem Immobilienmanager mit unserem Geschäftsführer von SOCOTEC Building Solutions, Andreas Masiorek
Mehr erfahren

SOCOTEC Building Solutions kooperiert mit Frankfurt University of Applied Sciences für Studiengang Real Estate und Integrale Gebäudetechnik
Mehr erfahren

SOCOTEC Building Solutions berät Cleanskin bei Erschließung neuer Standorte in Deutschland
Mehr erfahren

Dipl.-Ing. Kai Thomas van der Smissen als Prüfsachverständiger für Erd- und Grundbau anerkannt
Mehr erfahren

SOCOTEC Ingenieure übernehmen IWP Ingenieure
Mehr erfahren

SOCOTEC Deutschland bündelt Expertise unter einer Marke
Mehr erfahren

SOCOTEC Deutschland wächst im Geschäftsfeld Technische Gebäudeausrüstung (TGA)
Mehr erfahren

SOCOTEC Deutschland setzt innerhalb der Gruppe auf eine klare, zukunftssichere Ausrichtung
Mehr erfahren

SOCOTEC erwirbt TRIGIS GeoServices
Mehr erfahren



